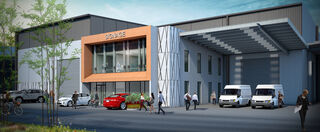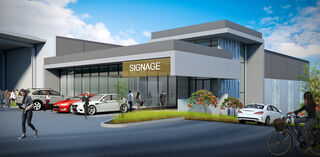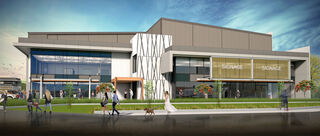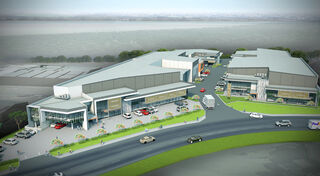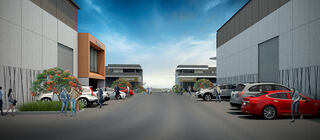32 Patiki RdThis project at 32 Patiki Rd for JKGL is a redevelopment of a substantial 20,000 Sq.m industrial lot previously occupied by Nuplex industries. The site is well located at a key industrial node point, located very close to North-Western motorway on ramps / off ramps.
The development consists of 5 building units with offices, showroom and substantial warehousing with a generous 12M portal knee height and substantial canopy covered loading spaces to suit a variety of logistics operation tenants. Total GFA of all 5 buildings 10,500 Sq.m. The remaining traffic hardstand is concrete to form a containment cap atop the ‘contaminated’ site, collecting any gasses that percolate up. JCY assisted JKGL developing the previously RC consented proposal, developing the common form and materiality language across all five buildings whilst providing some individual detailing and personality to each building. The materiality is a refined palate of industrial materiality reflecting the surrounds. Space was allocated for tenant signage for each building and the entry point was well defined. The lobby space for each building consists polished concrete exposed aggregiate slabs, Merati ply LED backlit ceiling feature, tenant signage board, exposed boardmark concrete paneling, sanded precast steps, lightweight steel and glass balustrades to further compliment the industrial material palate.
The development is securely fenced and access via an automated auto operable gate 24 hours a day. All buildings have rainwater harvesting supplying greywater to all amenities, energy efficient LED lighting incl to all warehouse spaces. The project was completed for tenant occupation late 2019. |


