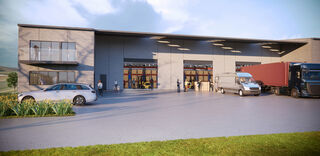Warehouses, 6-8 Yashili Drive, PokenoThe design comprises of two new warehouses, Unit A 1400 sq m and Unit B 1200 sq m; each with their own two storey office with balconies overlooking the loading areas. The two storey offices are the corner features to each warehouse, and constructed of horizontal board-marked pre-cast concrete panels with a black oxide tint. The warehouses are simple tilt panel concrete walls with profiled metal roofing, with 5m wide roller doors for goods delivery. Construction was completed in 2022. |



