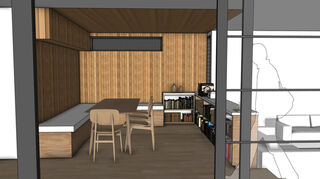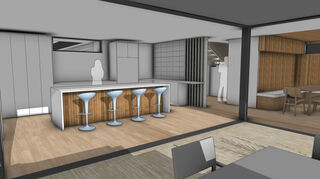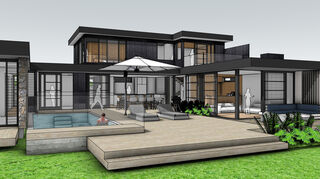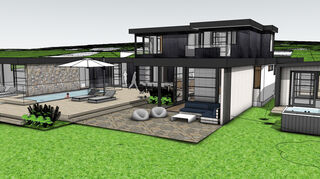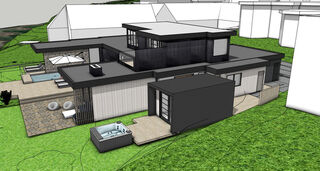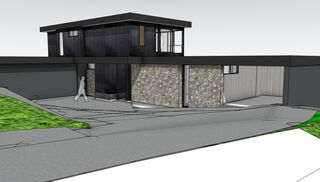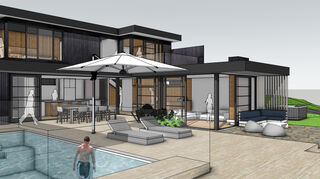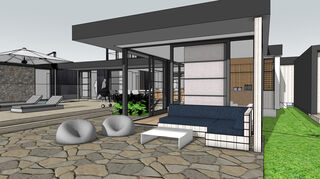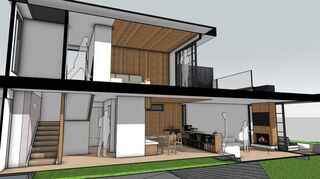Half Moon Bay HouseThis new modernist house on a cliff edge site in Half moon bay replaces an existing Spanish style villa at the end of its lifespan. The house consists of four bedroom and generous open plan kitchen, dining and living spaces set around a central outdoor deck pool hub. The master bedroom and master lounge are located upstairs. All spaces focus outwards outward the northern panoramic 180 deg view towards Rangitoto island and the Hauraki Gulf. Onerous local subdivision planning controls result in a very low maximum building height and setback from the cliff edge. The resulting modernist form and material selection pays homage to the mid-19th century Californian modernist house ethos. Flat membrane roof planes hover over the expansive ground floor living hub spaces. Full height glass sliders open these spaces up to connect to the generous northern outdoor living space. Feature house in key planes. Exterior materials are a composition of white STO plaster, Japanese inspired Shou Sugi Ban charred vertical timber cladding to the exterior to to feature interior walls, stone anchoring walls. Internally, crisp white wall are offset with exposed timber sarking and feature built in joinery throughout. The 300 Sq.m. house will provide ample amenity and flexible living spaces for the immediate family and four and the fourth bedroom can function as a standalone wing for extended family to stay. Construction underway and is due for compaltion the end of 2025.. |


