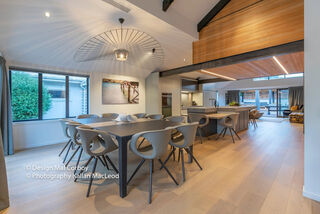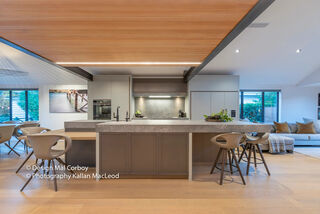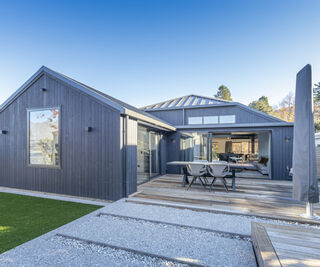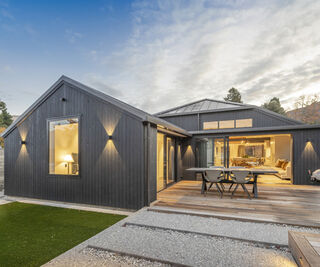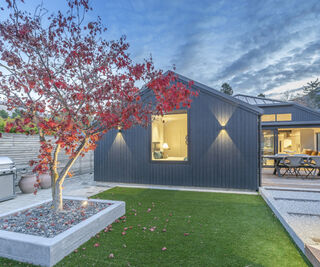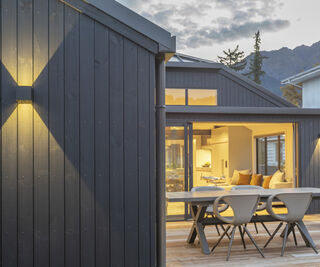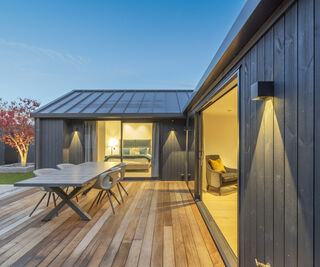26 Park Rd Barnett House. Queenstown.26 Park Rd alterations and additions
The Barnett house was originally constructed around 1992. The dwelling was a five-bedroom house designed by Noel Tapp. The location on Park Street is a 511 m2 plot facing West over Queenstown Gardens across Park Street. The views from the living areas are west into the park with Cecil and Walter Peak in the backdrop.
The new scheme removed the first-floor partitions around the existing kitchen and insertion of an exposed structural steel frame to make way for an open plan kitchen, dining room, lounge and family room, wrapping from the existing western lounge around through the dining on the north corner of the house to the kitchen and family room to the eastern back yard. The existing dwelling was re-clad in thermally modified vertical weatherboards and re-roofed in alpine tray. Existing hipped roof sections to the western elevation were re framed as gable ends. The outdoor living spaces to the west were updated with enlargement of the existing living room deck and an additional dining room deck with level thresholds and tiles on jacks. All glazing was replaced.
Mal Corboy was engaged for the interior design of the project. All interior finishes, fixtures and fittings were completely renewed inclusive of kitchen & bathroom fittings, lighting, flooring etc.
The new house is open, light and airy with a clean modern warm industrial aesthetic. The modernisation of this Queenstown inner city ‘pad’ has brought it firmly into the new millennium. The end result is a seamless synergy between the interiors and the architecture. |


