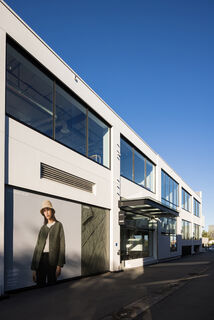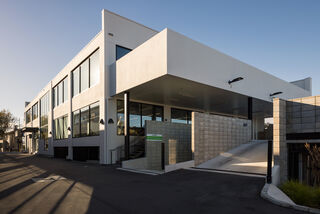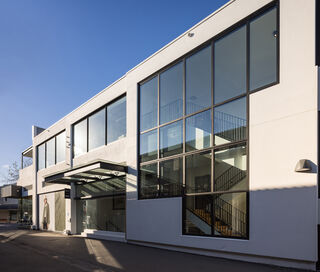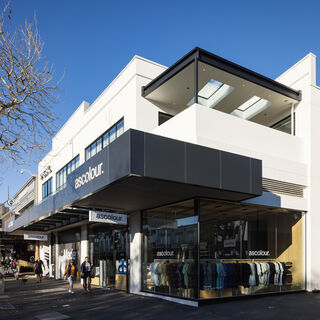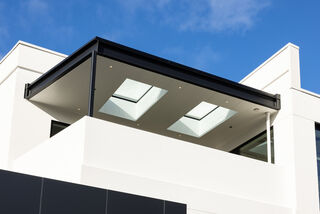202 Ponsonby Rd Building upgrade.The design for the upgrade of the existing building at 202 Ponsonby Rd for Mansons TCLM was a full strip back, structural upgrade and spatial reorganisation of the office floors into three levels accessed via a new entrance into the central core off the building right of way access off Ponsonby Rd.
The existing buildings active edge interface with Ponsonby road and its immediate footpath required significant improvement. The multiple steps to the raised retail space and offices behind and a later additional winding accessible ramp were all removed and a retail spaced formed level with the footpath provides a 4.8 M stud, full height retail spaces, with high visibility along Ponsonby Rd and approaching the building from Franklin Rd. The existing at grade carpark to the west was excavated to provide two levels of car parking. A substantial deck full width of the top L2 is linked to the new carpark structure, providing the upper L2 tenancy with an outdoor space to enjoy the extensive westerly views out over the Waitemata harbour inlet and beyond the Waitakare’s.
The composition of the building facades was reworked referring the local Heritage vernacular of the surrounding buildings. A composition of rhythmically placed Metal windows provides a sleek juxtaposition the 80mm thick STO Poren plaster system cladding the upgraded building.
A small corner deck at the north/ eastern corner node of the main Ponsonby Rd façade, off the L2 office level, provides another external space for L2 tenants and links the activity within the building to the street.
The building was completed mid 2023 and was fully leased mid construction. |


