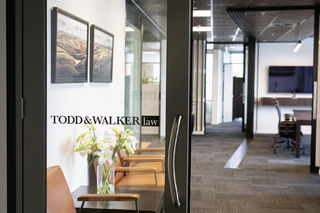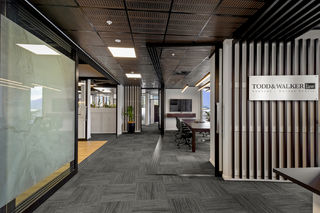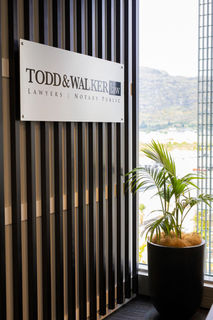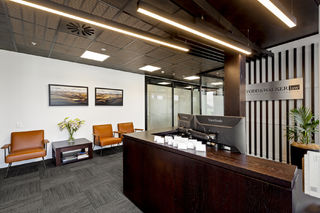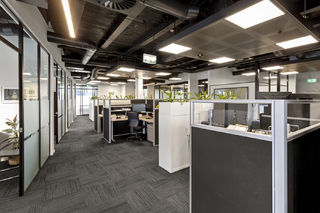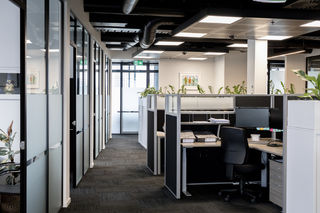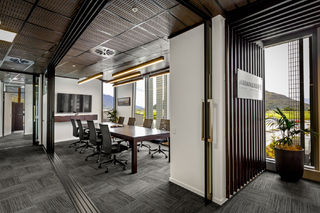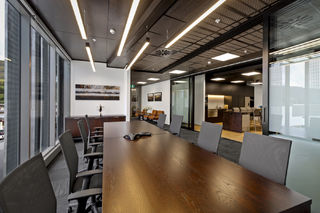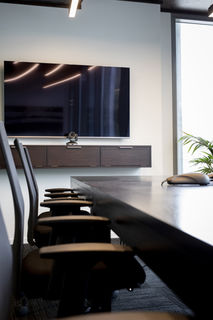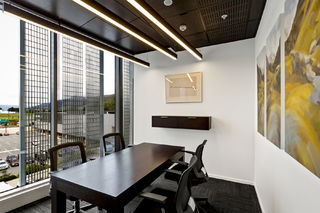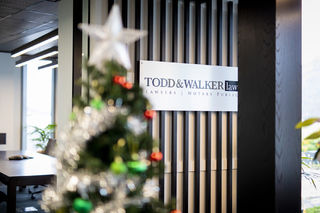Todd & Walker LawThe Todd and Walker Law office fitout involved the amalgamation and centralising of Todd and Walkers’ Queenstown operation. The design comprises the public spaces of reception, meeting rooms and board room along the western elevation of the office. Flanking the south and eastern elevations of the tenancy are placed the partitioned senior legal offices broken by the break-out space to the south-eastern deck. The Kitchen and lunchroom were placed against the core wall for proximity to services with the residual of the space broken into solicitor’s cubicles against the northern intertenancy wall and lunchroom and the central space as an open plan office for legal executives and the PA workstations. The aesthetic is clean and modern. The public spaces have a dark oak ceiling, dark oak furniture and joinery, white walls and matt black partition glazing suites. The open-plan offices are fresh and clean with pale oak joinery and furniture, charcoal grey upholstered partitions and open ceilings sprayed out in black to hide exposed services. The walls are adorned with original artworks from the client’s collection. The overall effect is conservative but modern with clean lines. The client reports that the space is calm and is a great work-place, assisting with the overall productivity of the business. Photos by Still Vision Photography. |


