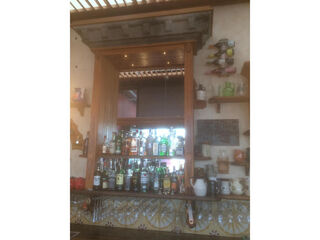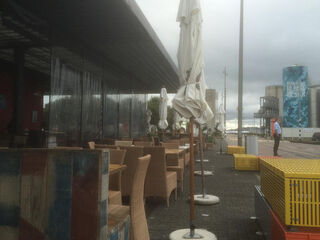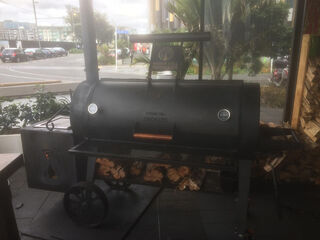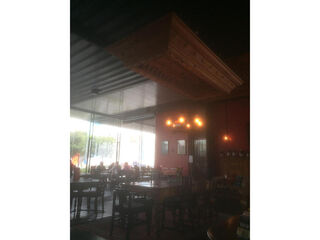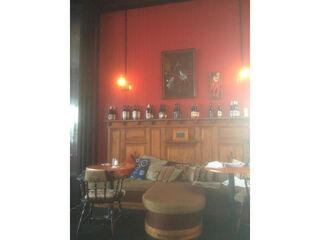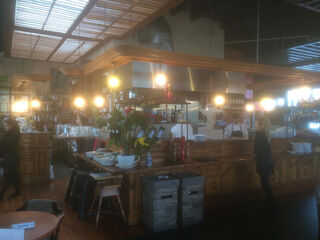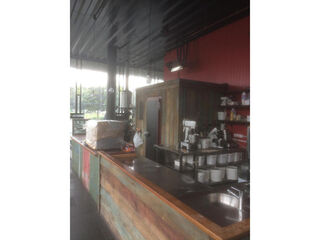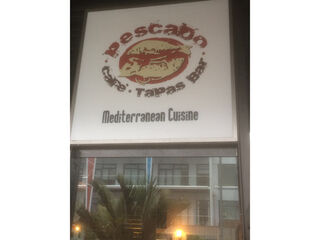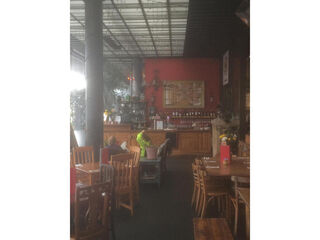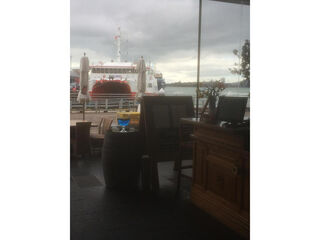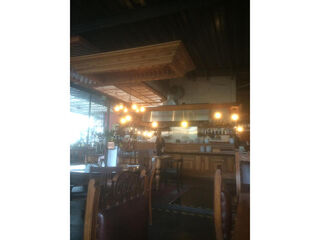Pescado Cafe North Wharf AucklandJCY were the project architect for the Pescado project at North Wharf Auckland and coordinated the architectural work with artisan joiner Marcus Rueckert who designed and fabricated the furniture, fixtures and fittings. The project manager was John Mak of Moyne & Co. The design utilises a simple plan with the seating area around a central bar and kitchen. The cooking function of the kitchen provides an element of theatre and a central focus to the space while the bar is set to the waterfront side of the tenancy facing the wharf and harbour. More utilitarian functions of scullery, chillers and patrons facilities, etc are fitted to the rear of the kitchen and bar. The restaurant provides for a mix of comfortable and traditional dining seating with a ménage of collected tables within the tenancy and beneath a large external ‘verandah’ which has enclosure by way of clear blinds to the north or harbourside and the west opening out onto neighbouring Silo Park and to the south around a coffee roaster which was added later. The overall aesthetic is eclectic with a slick modern minimalist shell and the contrast of the finely crafted joinery in a traditional colonial style and aged through careful patination and traditional finishing. The materials have a Middle Eastern / Mediterranean feel due to the choice of colour, tiles, texture and dressed with knick-knacks and rummaged items. The overall effect is one of ‘bohemian chic’. |



