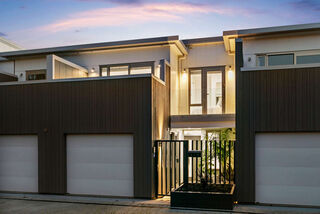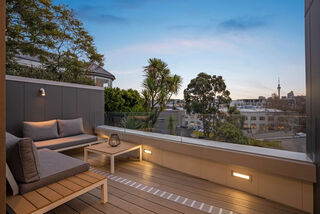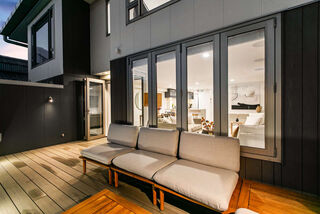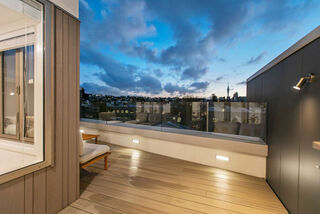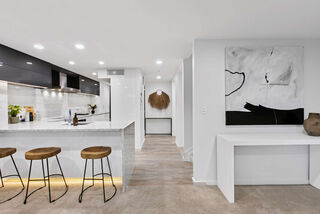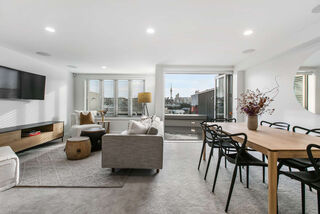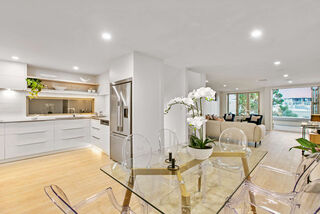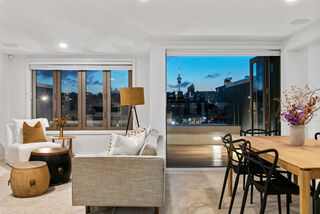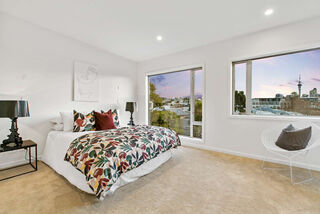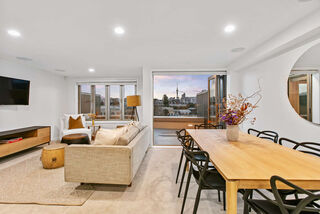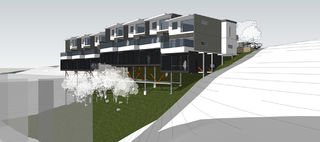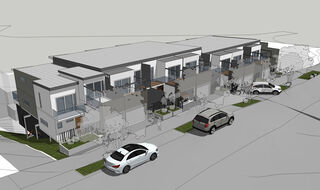22 balfour road townhouses, parnell, aucklandRedevelopment of 7 existing residential townhouses at 22 Balfour Rd, Parnell, situated on a 1,332 Sq.m site. The existing development was two floors in scale. The site drops away from Balfour Rd down to the lower site towards Kenwyn St., dropping some 15M in height. The townhouses were constructed in 1991 atop an extensive structural steel support structure. The brief was to redevelop, extend and modernise the amenity of each townhouse. Each unit is extended at the front and rear with extensive decking. The major addition to each unit is a new full basement floor level added under the existing ground floor utilising and supported off the existing steel support structure. This new floor is not visible from Balfour Rd, but provides generous additional floor area, laundry, additional amenities and creates a three-level development. Additional steel structure was added to the west to support the new floor footprint and decking facing the city to maximise the expansive views and increase usable floor area. An enclosed carport, secure courtyard with new planters, low fence and access gates provide a secure and enhanced entrance statement with Balfour Rd. JCY worked with the clients and planners to achieve a very complex Resource Consent based on mass and complex height in relation to boundary controls on all sides. The townhouses are clad in a refined palate of materials. The proposed redevelopment will provide increased amenity for all owners. Building consent was attained and works started on site in early 2017. The project was completed and reoccupied by the owners late 2019. |


