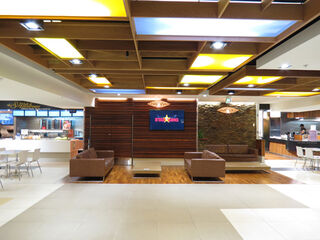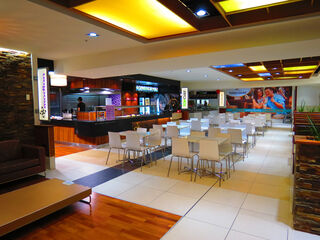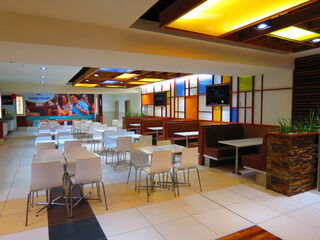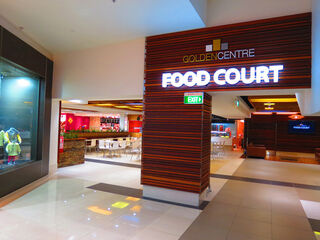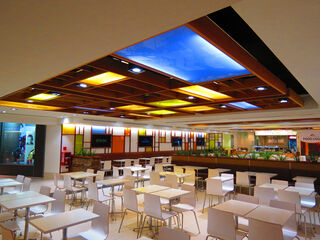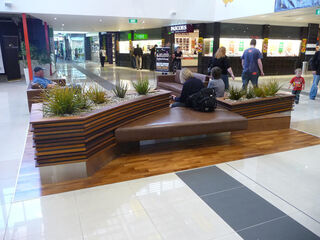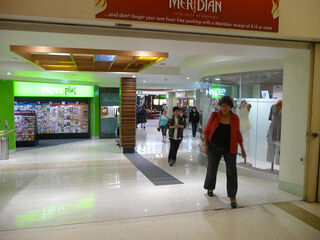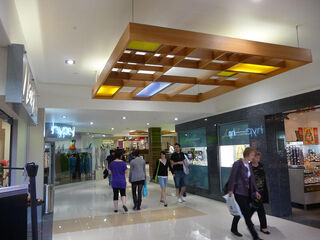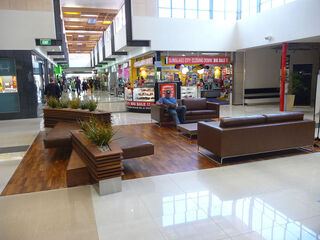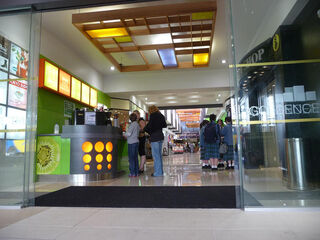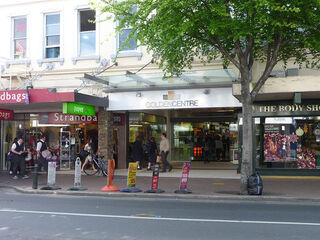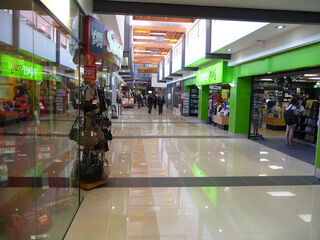Golden Centre Mall, DunedinThis circa 1970s shopping centre needed a modern lift to bring it up to a par with its close neighbours The Meridian Centre to the north and Wall Street to the south. The original south mall concourse was re-routed to join the new Wall Street retail concourse. Existing lowered timber and acrylic ceiling grids and saw-tooth roof structures were replaced with a new ‘pop top’ clerestory canopy with cedar ceiling lattices where ceiling height allowed. Stone faced planters are used to segment the foodcourt to provide more intimate seating zones. Public amenities and services were upgraded. The stair to the car park above was upgraded. A minimal new glazed canopy above the footpath at the George Street entry defines the main entry. Materials used were the Otago vernacular of stone and timber. All public zones were updated in fresh neutrals and white paint to accompany the rich stone and timber. New ceramic flooring finishes in warm neutrals and grays reflect the geometry of the ceilings. Comfort zones with timber flooring and soft seating were included to the centre court and in the foodcourt. Stage one works were completed late 2009. Stage two foodcourt works were completed late 2011 for trading early 2012. |



