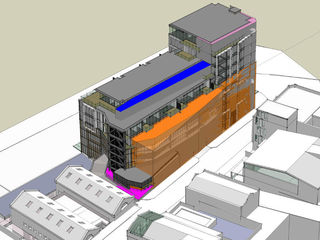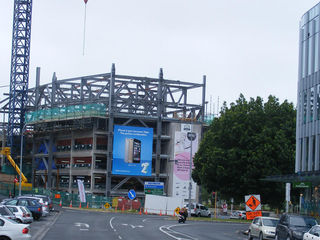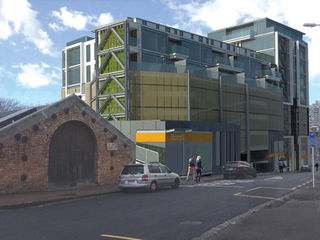206 Victoria StreetProject briefMaintain existing Victoria Park carpark, but earthquake strengthen to current code levels. Bridge over and across the existing carpark structure with and intricate weave of ‘K’ braces. Development is on a gateway site - Tower end (extra building height allowance). Special planning constraints (describes historic development never undertaken). Permissible proposal / maximum development. Multi staged Urban process to rationalise and modify form. Non-compliance’s mitigated through 3-D shadow study modelling. Design to achieve at least minimum criteria with decks and floor sizes etc. Materiality, proportion, architecture, structural expression all considered to rationalise the proposal. This project was completed in 2017 and has been leased to Swiss Belhotels to operate. |




