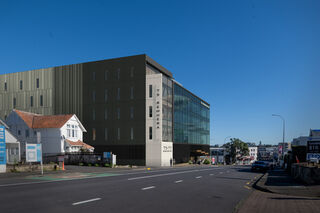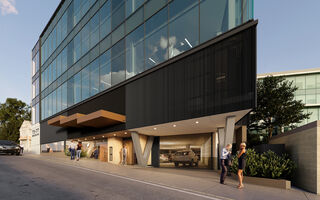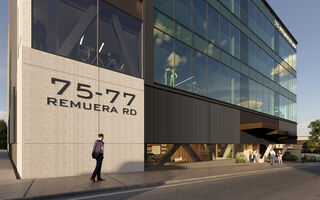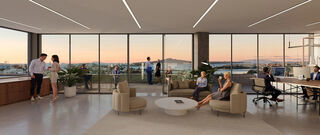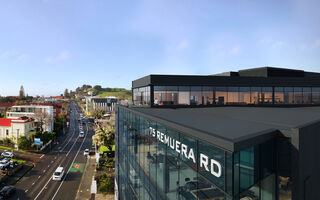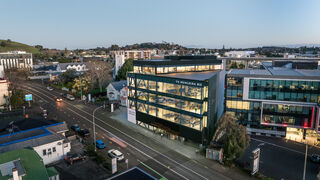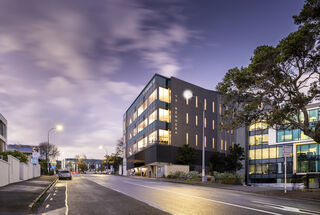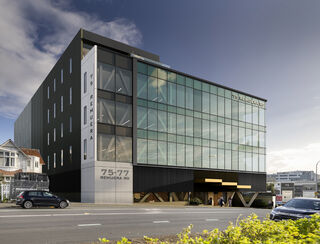75-77 Remuera RoadThe proposed new building at 75-77 Remuera Rd bridges two combined sites combined onto one site entity. The combined sites are non rectilinear in form, which is reflected in the buildings form and facade.
The proposed building is a seven-level structure consisting of 2 levels of parking, one subterranean, the ground floor provides main entry into the central building lobby, retail space in front providing an active edge, 4 office levels over.
The proposed building envelope is constrained by and designed out to the face all four oblique site boundaries. To mitigate the east / west constraints and maximise the north / south aspects, the design of the building envelope dictated solid precast concrete elements to side boundaries.
A highly glazed northern façade of L1 to L4 that cantilevers and projects out over the inset GFL retail and building entrance façade. At the base of this cantilevered facade is the low height L1 carpark façade, which is wrapped in dark charcoal webforge to shield the parking activity on this floor whilst providing ventilation. Along the lowest GFL level, sloping forked ‘V’ columns support the cantilevered highly glazed medial northern building façades over.
The building is purpose-designed for medical tenants, providing for the significant spatial demands inherent to this service-critical function.
Resource Consent has been approved. Construction started early 2025 and is scheduled for completion early 2027. |


