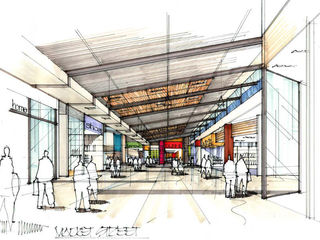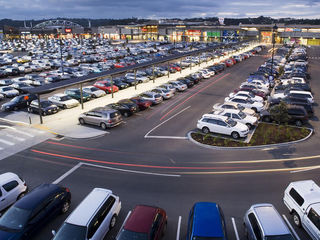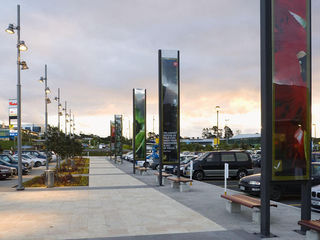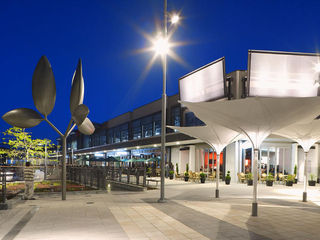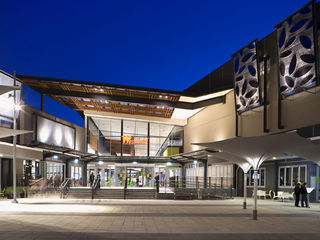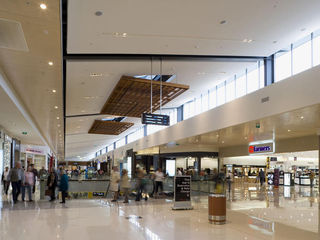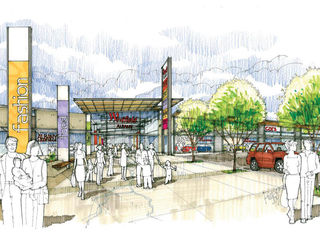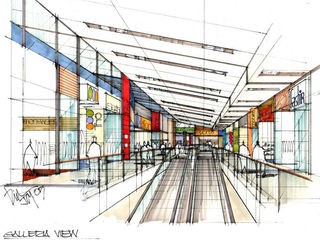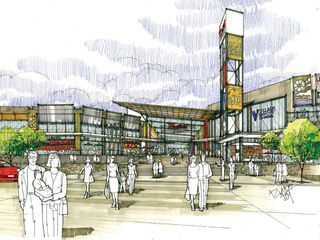Westfield Albany MallWestfield’s new Albany Mall is their first NZ greenfield development, situated on a 20.8ha site in Albany. It is one of the larger malls in the Southern Hemisphere with a prominent design statement needed not just for Auckland but for the whole of New Zealand. The design ethos is the Retail Centre as an engaged member of the local community and surrounding urban landscape. Retail Centres have been maligned for having too much of an inward focus, so JCY have made an effort to push the boundaries and engage with the local community. Design components that encourage this outward focus includes a large outdoor events precinct ringed by bars and restaurants and retail units that open to the exterior. The centre is positioned so that it sits comfortably with its neighbours, both in terms of scale and alignment of its main north-south axis. Nearly half a kilometre in length and up to 12m high in some areas, the design utilises materials and massing to create a series of distinctive precincts, such as the Market Place and High Street precincts. Materials, such as exposed aggregate concrete and timber skillion roof forms are located alongside more formal, civic elements such as polished metals and glass. Both inside and out, a distinctive New Zealand colour palette dominates. Westfield included sustainable elements to minimise power use and recycle waste water. Rainwater collected from the rooftop is used to irrigate the extensive planted landscape, and solar panels supplement demand for hot water. JCY were also the Architects for the key anchor tenant New World Supermarket for Foodstuffs NZ. NZ Property Council Awards - Retail Property Excellence Award 2008 |


