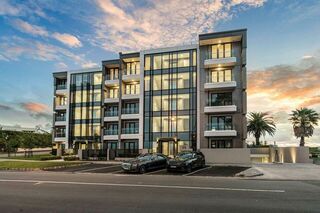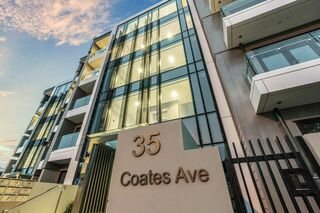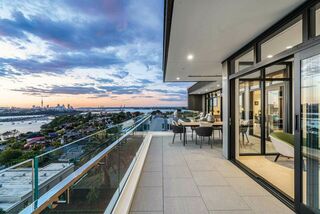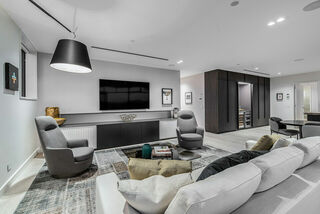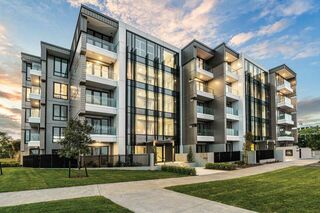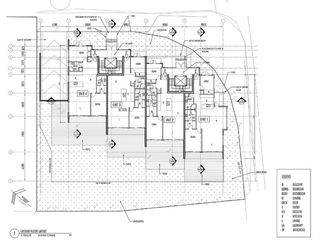Coates Ave ApartmentsSite is a corner site occupying 2 street frontages but predominantly presents itself to Coates Ave. The proposed development is the construction of a new four level Residential apartment building (with one level of basement carparking and storage facilities below ground). There will be 12 apartments in a configuration of 4 per level over three levels, in a stacked/layered set out. All apartments have open ends both sides and bedrooms all have natural daylight achieved through windows allowing natural ventilation. The general form of the building is a rectangle with a “pop-out’ stair/lift component to the Coates Ave elevation. Decks to the South-East facade are set back beyond the outer face of the building on the upper two levels. These decks afford excellent views to the central city skyline. The ground levels are set back and open onto an extensive courtyard and terrace decking. The ground floor apartments have a private courtyard to the Coates Ave frontage and direct access to their front doors. The two end apartments also benefit from a courtyard wrapping around the end facades. Floor levels are 3.2m floor to floor allowing a generous 2.8m stud height. The height of the building is within the maximum of 10m above the MGL. The bulk of the building also complies with daylight and height to boundary controls. The overall vernacular of the proposed design is modern. References to residential scale are achieved with the use of the rusticated weatherboard and the scale of the joinery proportions. Construction was completed in 2019. |


