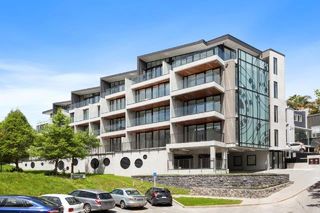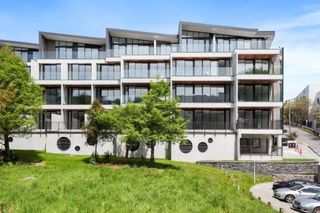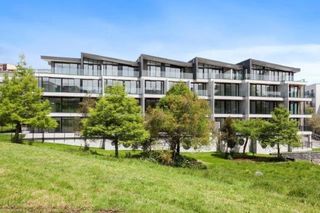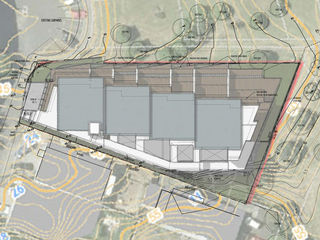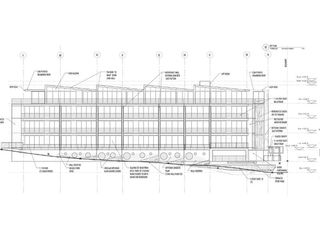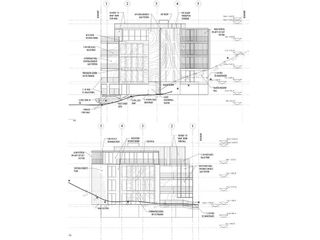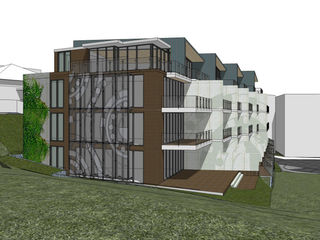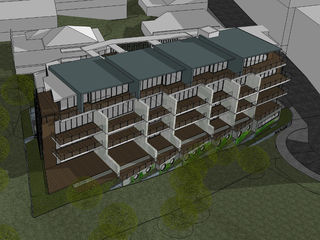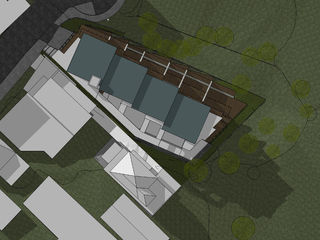SOL Apartments, 22 Fleet StreetProposed development at 22 Fleet St, Eden Terrace is located on 1421 Sq.m. metres at the end of a cul-de-sac, has a small street frontage about a corner and also occupies two boundary frontages with Basque Park. Proposed are 25 apartments in a configuration of seven per level over three levels, in a stacked/layered set out and then a top pavilion level of 4 apartments. All apartments are at least two-sided and bedrooms all have natural daylight and ventilation achieved through opening windows. The general form of the building is a rectangular but each apartment rhythmically steps back at each junction. All apartments have decks to the North facing the park. End apartments afford wrap around decks to 2 sides. The ground floor apartments at the Eastern end merges with the level of the park and affords direct access to the park. The materiality and colours of the building are essentially a clean sophisticated palette of natural colours and raw honest materials, such as natural concrete, steel feature screens, plywood soffits, stained earthy toned cedar weatherboards, which are all framed in black joinery providing a balance of raw and warm with a range of tactility, sheen, colour and finish. The style of the proposed design is contemporary, with a clear residential vernacular. The project was completed in late 2017. |


