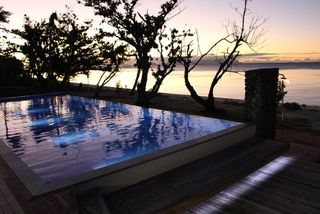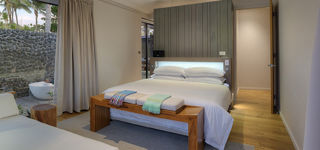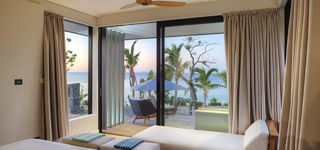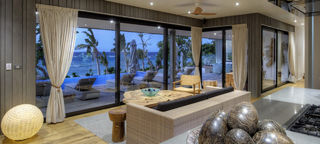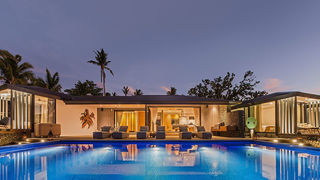'beacHouse' villa vomoThe BeacHouse is located along the front edge of a large north facing site on Vomo Island, Fiji. The highly glazed front facade of the beach house is orientated due north to maximise the connectivity to the sea, beach and frontal dune. The floor plan is a series of bedroom nodes radiating out from the central living hub that has a distinct North/South axis to the beach. The central Living zone contains the lounge, kitchen and dining. The north face of the living space has full height glass stacking doors providing an expansive opening and indoor / outdoor flow to the large deck beyond. The generous external decks envelop the large infinity pool beyond, the pools infinity edge blur's the boundaries between the pool and the ocean beyond. The main large deck contains an outdoor BBQ zone and covered dining recess. The decking continues and tiers down to the west of the pool to a sunken lounge zones. Either side of the main living portico are the bedroom spaces. To the rear of the BeacHouse a BOMA zone provide a sheltered retreat, with central fire, Teppanyakki Grille and cooling mist fans. The overall design is a contemporary take on a vernacular Fijian beach Buree. The palate of materials is crisp, clean and modern and offset with local natural vernacular materials. Local volcanic rock wall element are juxtaposed against natural crisply plaster rendered external walls and white square stopped internal walls. Random width & depth cedar external /internal vertical cladding provide warmth and tactility. |


