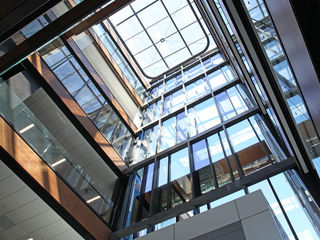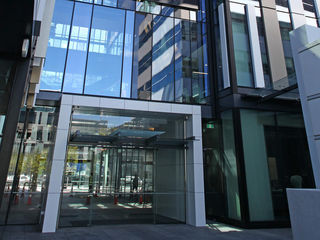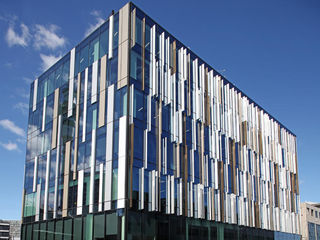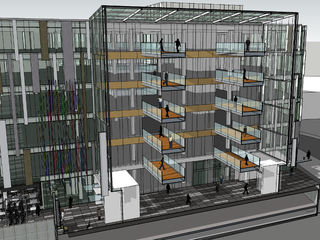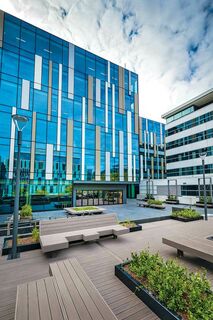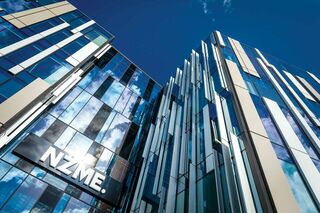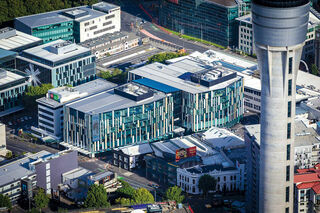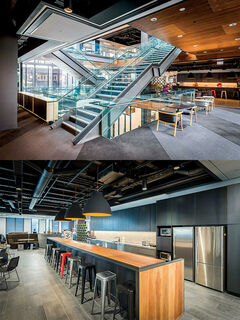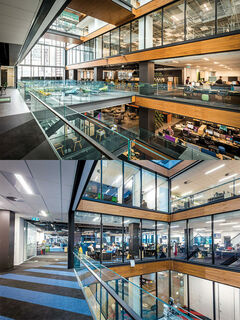151 Victoria Street, NZME HouseThis development at 151 Victoria Street West is of an entire city block. It has been named NZME house after the key tenant who has taken the first four floors. The development has rejuvenated the tired central city site and helping link the CDB to the rejuvenated Vic Park prescient. NZME house consists of two six storey commercial office buildings linked via a full height central atrium. Floor area is approximately 20,700m2 of GFA with 240 carparks located in two levels of basement parking excavated under. Retail at ground level to Hardinge Street and to the ground floor of Building B. Integration within the surrounding context is via through the central atrium running East-West between Hardinge St and the eastern extent of Graham Street. There is a secondary through-site link provided off Vic St though Vikki Lane. These link to a public open space at the north western corner of the podium. High performance glazed facade envelops each building & interspersed with feature ACM panel elements. Bridges and stairs provide tenant flow and activation to the atrium space. NZME is the main tenant with overall building naming rights. Other tenants are Pernod Ricard, Mersk Shipping and Meredith Connell taking the entire top floor The building achieved a five Star Greenstar rating for design and incorporates many Greenstar initiatives. Completed late 2015, the building won the Hays Best Commercial Office Project in the NZ Property Council Awards 2016, and then went on to win the coveted overall Supreme Award. See media links below: Download Property Industry Awards 2016 (208k pdf) Mansons TCLM project takes top prize for innovative (NZ Herald 18/6/16) Latest edition of the Trend Commercial Magazine |


